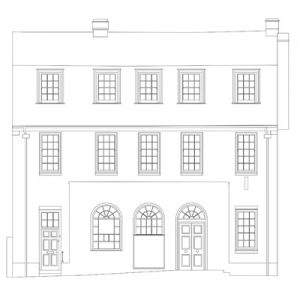Geomatic Surveys Ltd specialises in Measured Building Surveys
We provide internal and external ‘As-built’ drawings of all types of buildings, ranging from residential properties, barns, retail and office units, through to car plants and factories.
Plans produced are suitable for architectural design (Working Drawings) and for planning applications.
We provide a full survey package, which includes a Topographical Survey, Floor Plans, Elevations and Sections.

Measured Building Services Include
- Internal surveys to produce 2D Floor Plans
- 2D and 3D Building Elevations
- Cross Sections and Sectional elevations
- 3D Modelling and Visualisations
- Area measurement – Net Internal Area (NIA) and Gross Internal Area (GIA)
- Rights of Light Surveys
- Street Scene Surveys


Call us today on T: 01625 521 405 | E: enquiries@geomaticsurveys.co.uk
